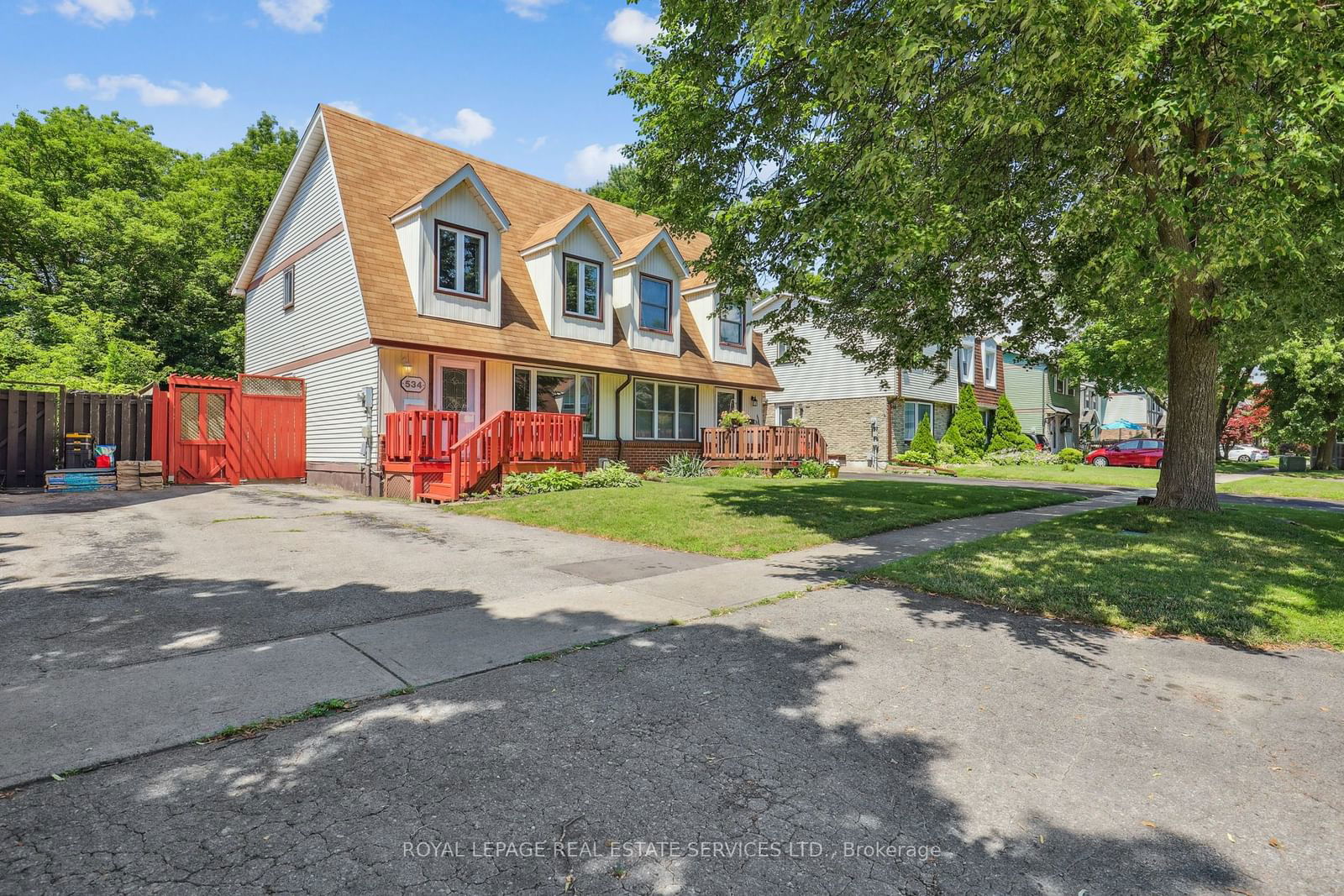$589,000
$***,***
3-Bed
2-Bath
Listed on 7/18/24
Listed by ROYAL LEPAGE REAL ESTATE SERVICES LTD.
Welcome to 534 Camelot Avenue, a delightful three-bedroom, two-bathroom semi-detached home nestled in the coveted Easdale community. This lovingly cared-for residence has been tastefully updated and features a spacious open-plan living and dining room, perfect for entertaining and everyday living. The updated kitchen boasts premium stainless steel appliances, granite countertops, and a functional layout ideal for any home chef. Enjoy pristine hardwood flooring throughout the upper levels and a beautifully finished basement with a large recreation room and a cozy gas fireplace, creating the perfect retreat. The lower level also offers a spacious laundry room with additional storage and a full bathroom, enhancing its functionality. Located on a family-centric street, 534 Camelot Avenue enjoys sunny western exposure and direct access to the picturesque Harmony Creek Trail. With parklands at your doorstep, shopping just minutes away, and great access to major routes, this home earns top marks for convenience and top amenities. Experience the charm and quality of 534 Camelot Avenue your dream home awaits!
E9045454
Semi-Detached, 2-Storey
6+2
3
2
2
Central Air
Finished
N
Brick, Vinyl Siding
Forced Air
N
$4,080.47 (2024)
106.27x28.25 (Feet)
